Sometimes a request for a small project turns into something much larger. Such is the case with the Nehls project, which began with the homeowners’ request for a swim spa and evolved into creating a functional extension of the home’s living and entertaining spaces that can be enjoyed nearly year-round.
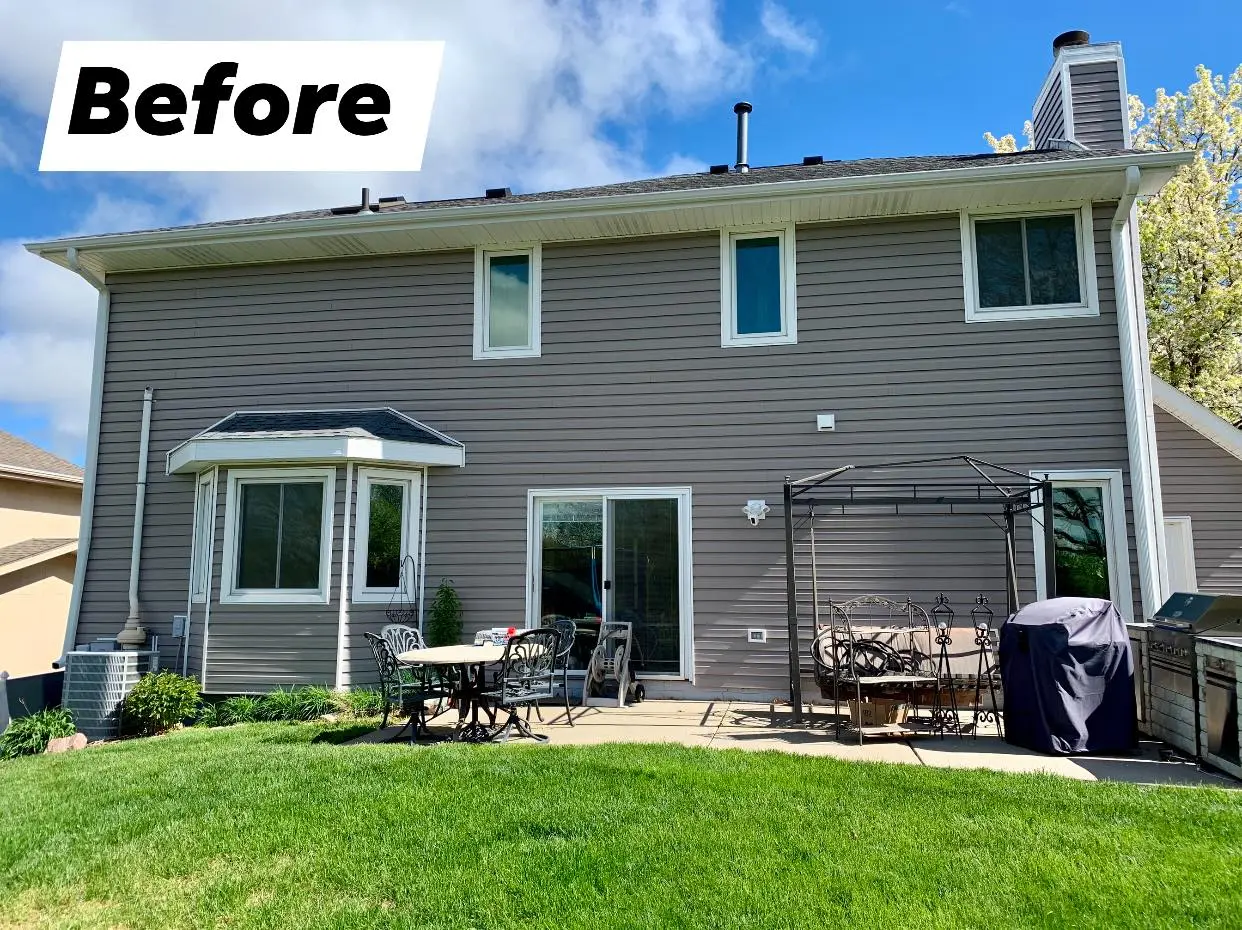
Led by Jake Steiner, our crew added a roof structure wrapping around the back of the house that includes a vaulted ceiling, infrared heating, fans, can lights, recessed speakers, and wiring for a TV and sound system.
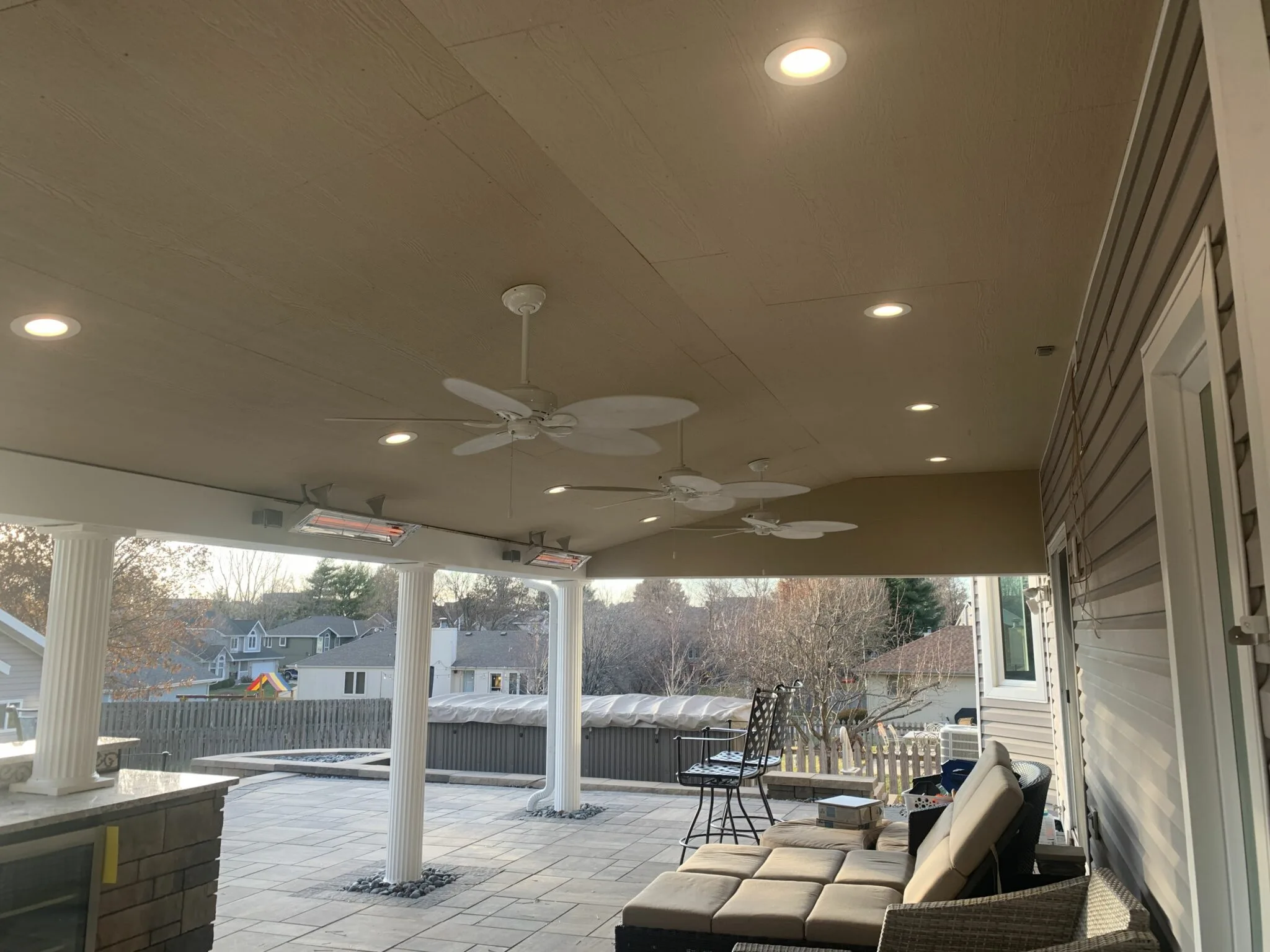
The kitchen and bar area boasts an 11’ bar top, 30” grill and griddle, refrigerator, sink, bar caddy, ice chest, warming trays, and multiple drawers, cabinets, and outlets for all the extras. We used tile backsplash and granite countertops in the Choco Wave color throughout.
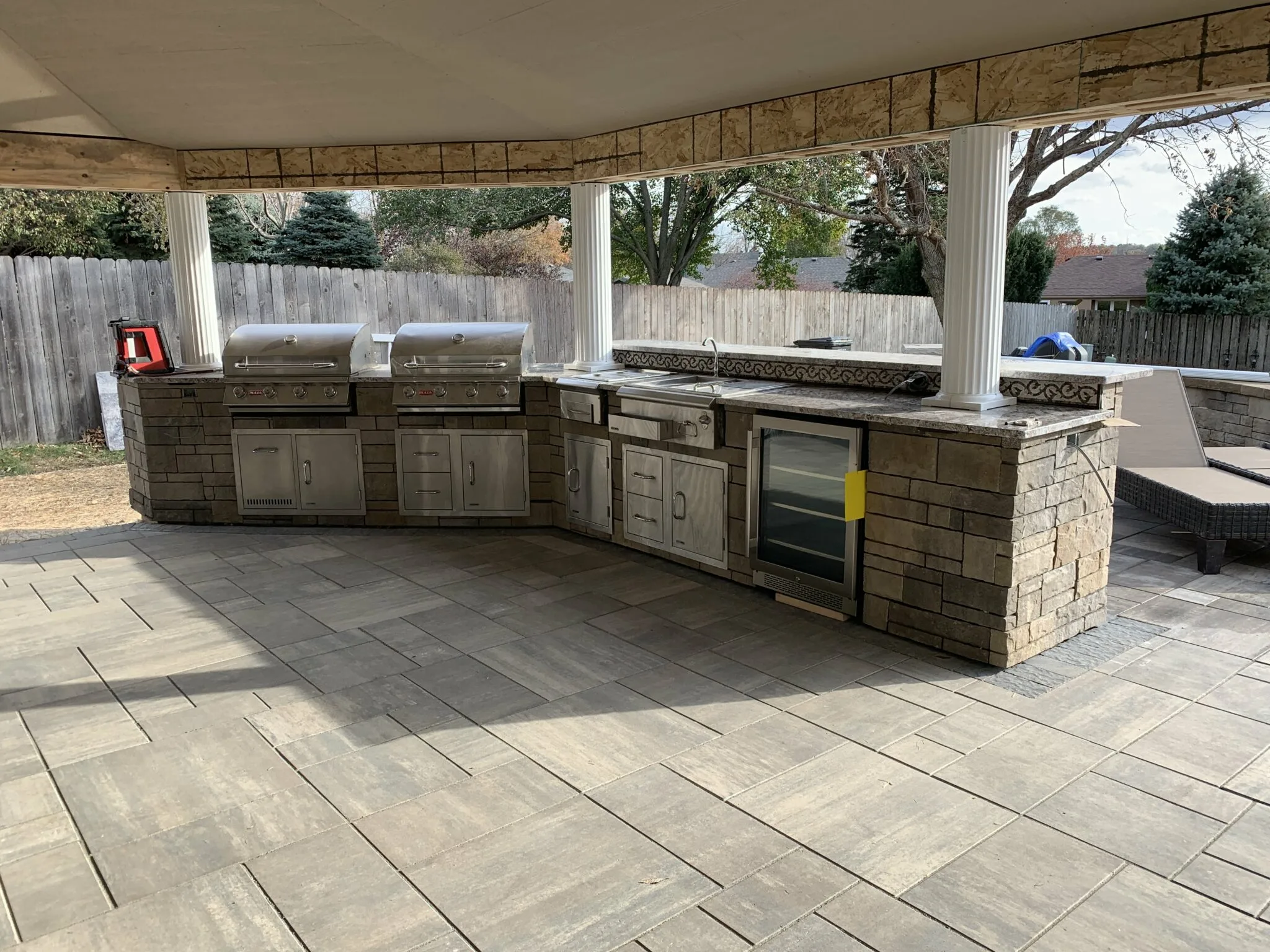
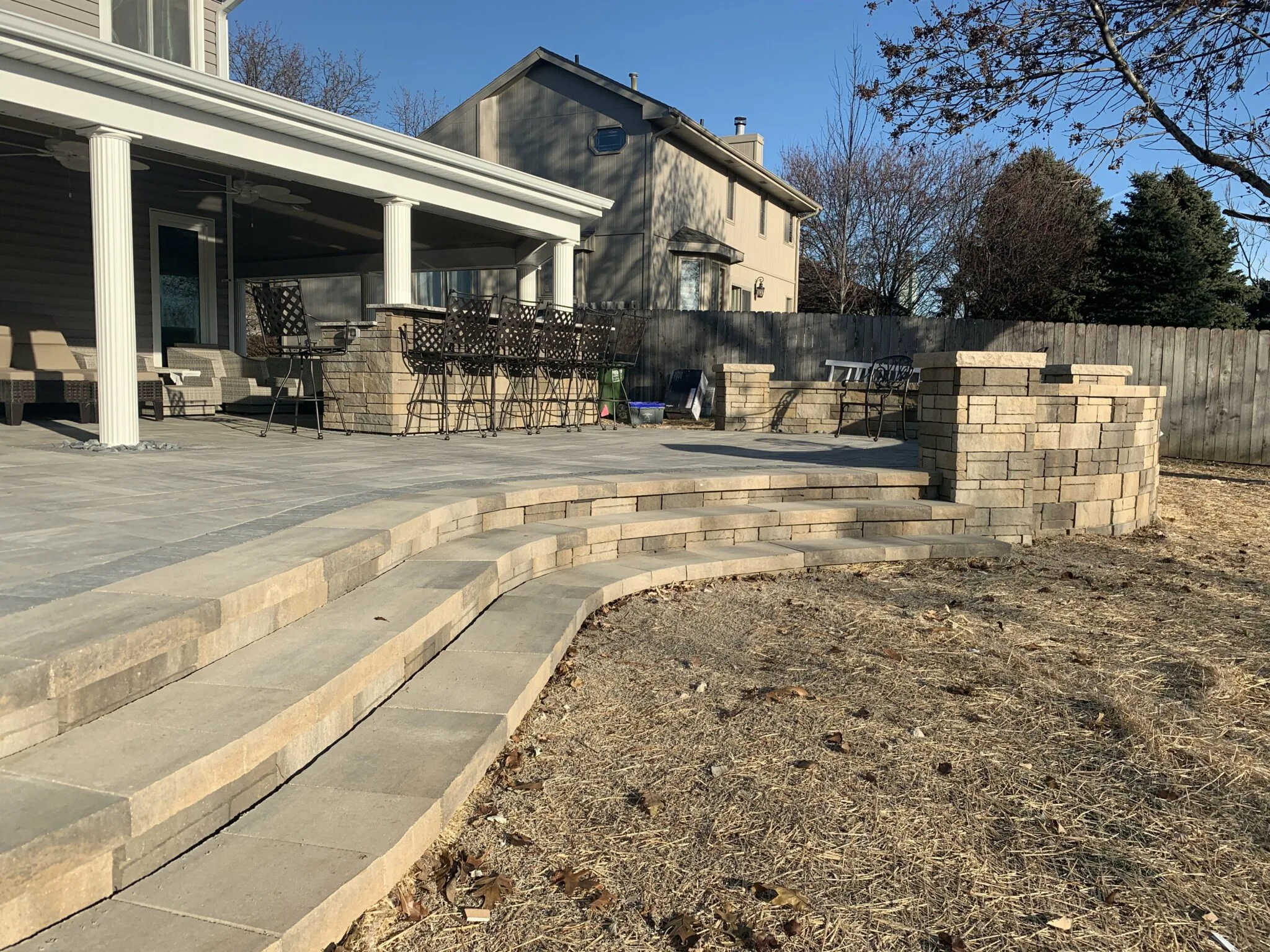
The homeowners did get their original request – the swim spa, which we surrounded with TimberTech composite decking. We used Belgard Ashlar Tandem Wall in Shelby Blend for the retaining walls, kitchen walls, steps, and columns to create a cohesive look. The finishing touch is the use of many Tru-Scape LED landscape lights in the walls, kitchen, decking, and steps.
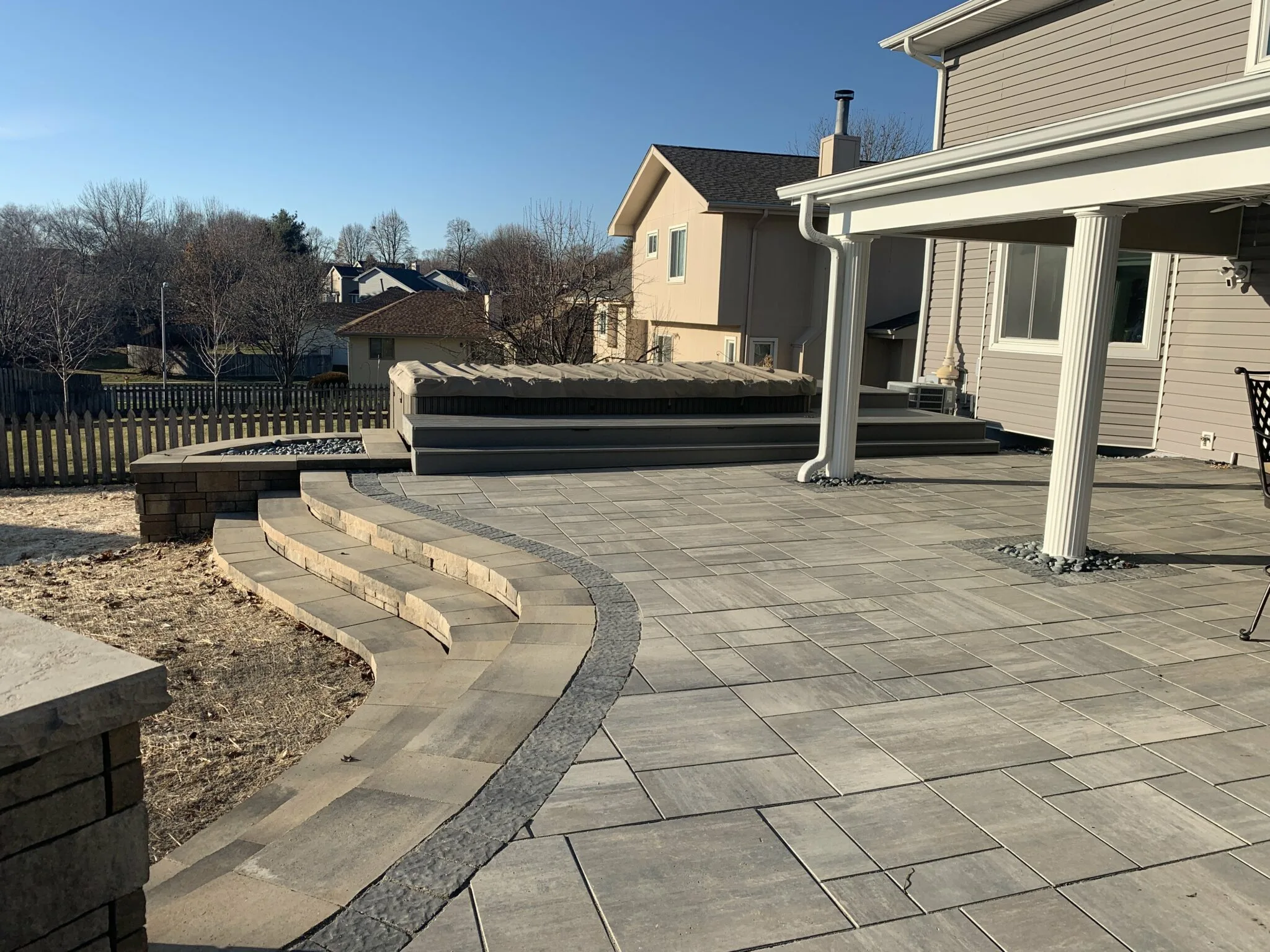
While most of this project was completed in 2019, the homeowners recently asked us to add a small paver patio. Since the completion of the original project, the homeowners have added a pool table, ping pong table and big screen TV. In total, the project added 1,054 square feet of patio space – and endless hours of backyard entertainment!
Clear Creek Landscaping is an Omaha landscaping company comprised of experienced landscape design professionals. Whether you’re looking for backyard design in Omaha, an Omaha patio builder, an Omaha paver patio designer, or custom landscape design in Omaha, the team at Clear Creek Landscaping has the experience and knowledge to handle it all.


Comments (0)
Thanks for your comment!
Thanks for your feedback! Your comments have been successfully submitted! Please note, all comments require admin approval prior to display.
Error submitting comment!
There is a problem with your comment, please see below and try again.